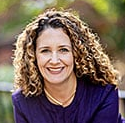112 Circle Drive
112 Circle Drive
$427,440
Salisbury, NC 28144 ▪ (MLS # 4247957)
Dual Primary
4 bed ▪ 3 full
bath
▪ 2,998 Sq Ft
.25 acres
▪
Blt: 1953 ▪ 3 Days on Market
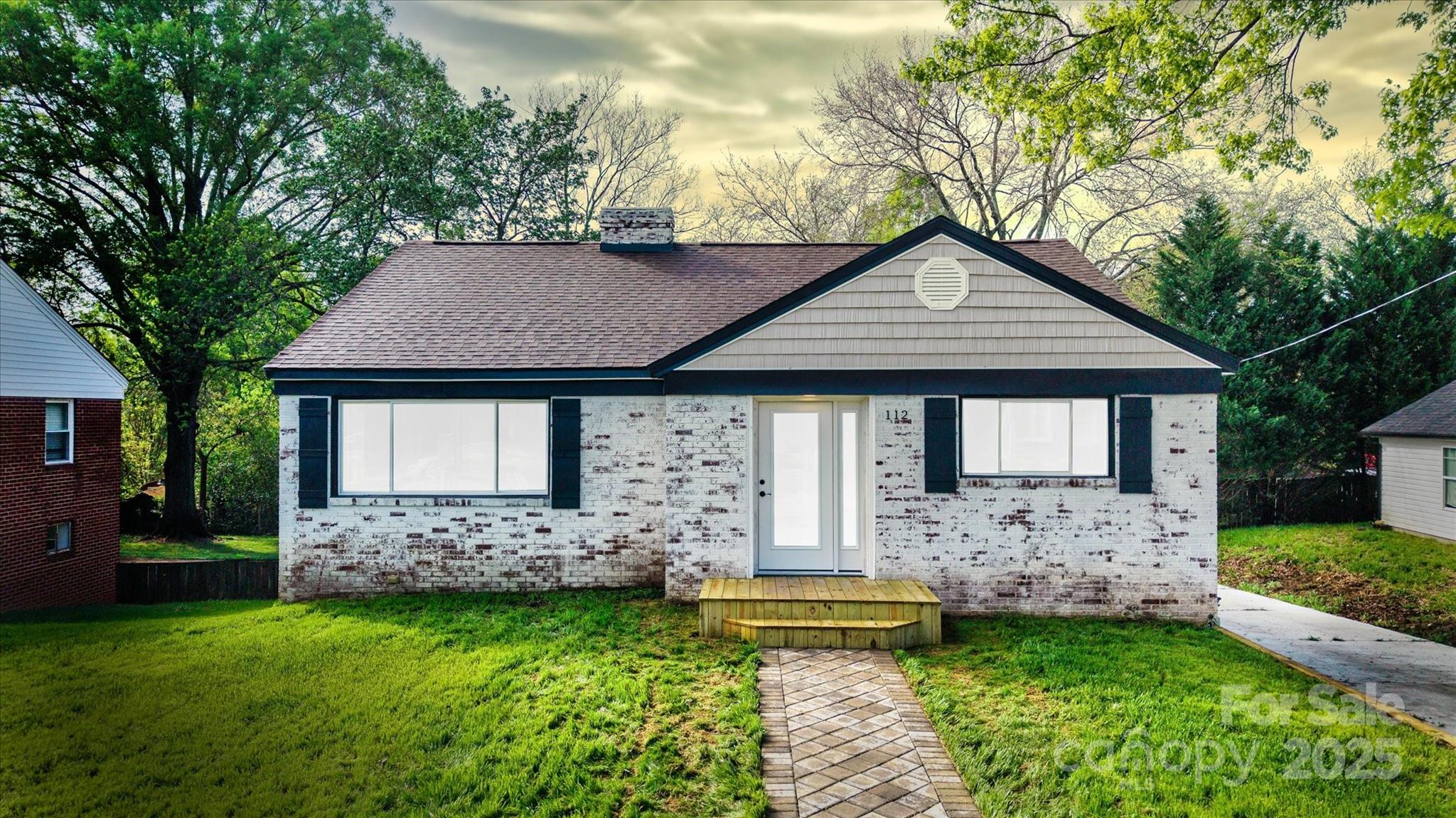
JUST LISTED
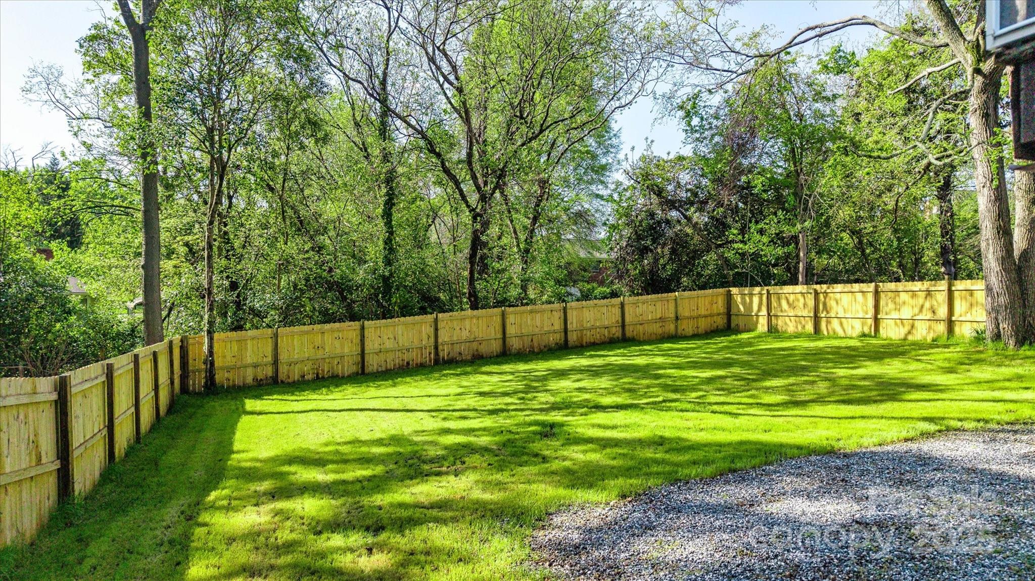
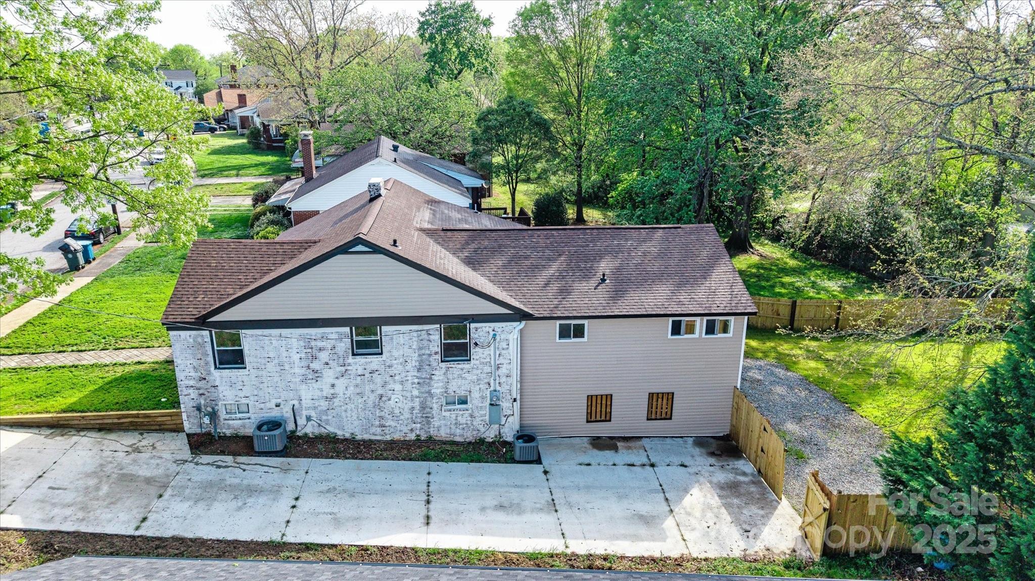
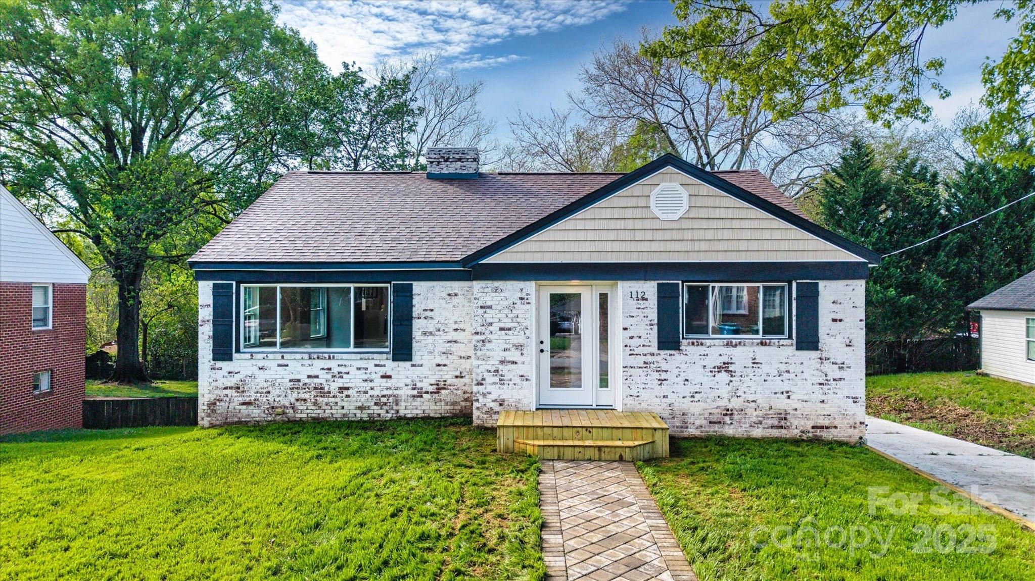
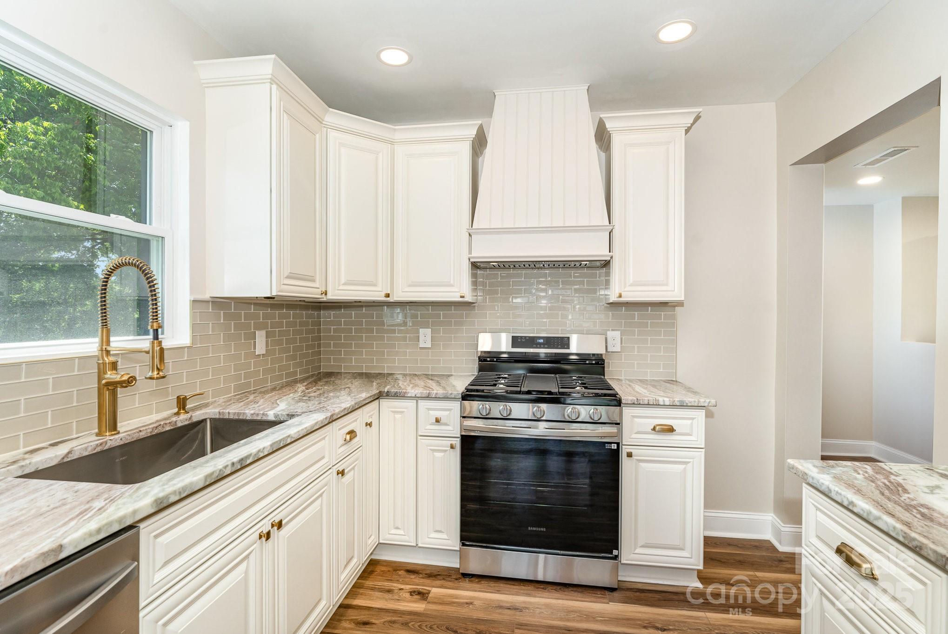
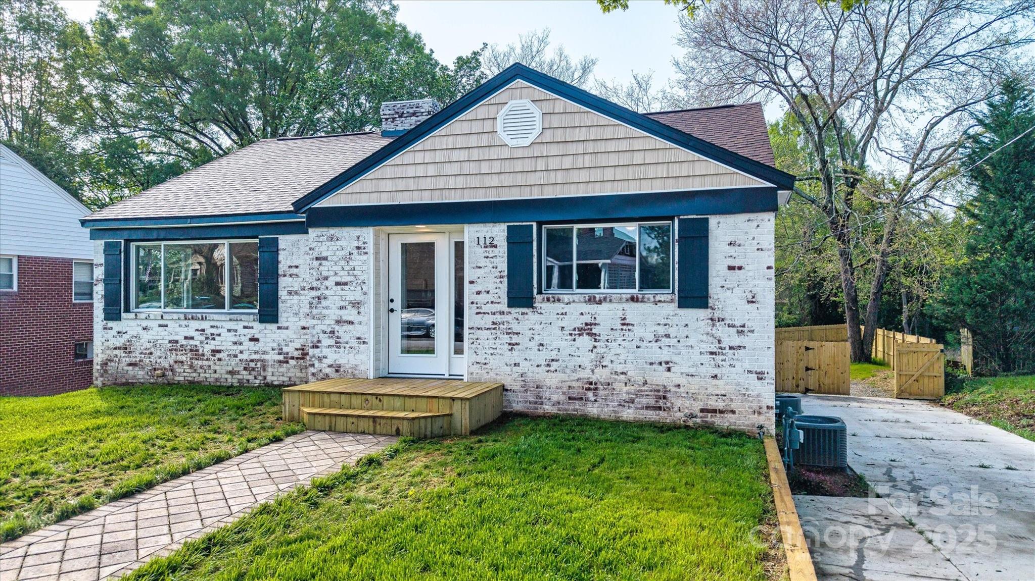
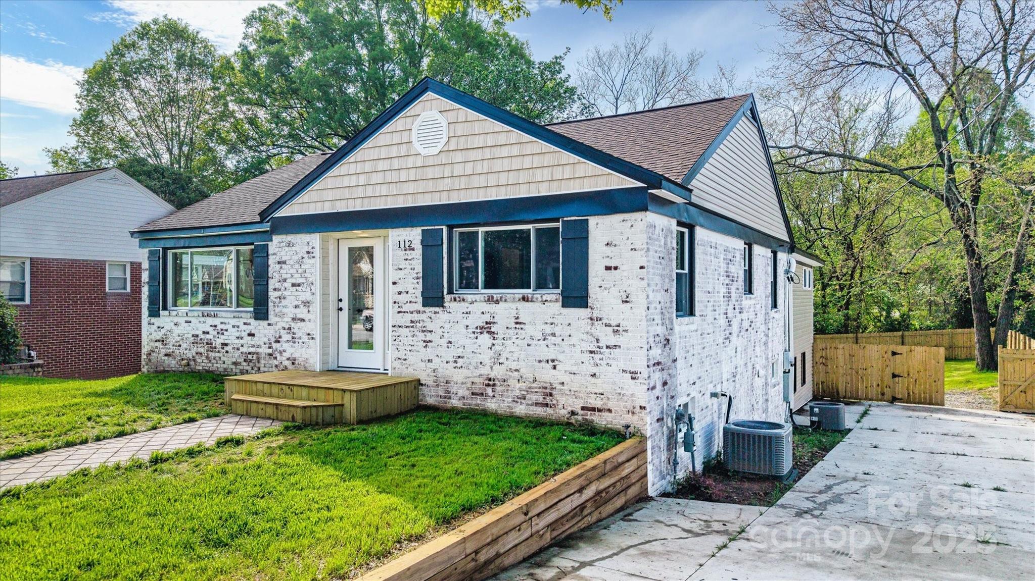
See all 14 photos
| $427,440 |
4 bed ▪ 3 full
bath
▪ 2,998 Sq Ft
112 Circle Drive
Salisbury, NC 28144 (MLS # 4247957)
.25 acres
▪
Built: 1953 ▪ Dual Primary Bedrooms
Added:
2 days ago
Remarks - 112 Circle Drive
Discover Modern Luxury at 112 Circle Dr, Salisbury! This stunning 4-bed, 3-bath home boasts an open floor plan with 2 gas fireplaces, a large living room, & a spacious dining area with a FANTASY BROWN marble island. SPECTACULAR LUXURY BATHROOMS. Enjoy lifetime warranty commercial-grade, scratch-resistant luxury vinyl plank flooring, brand-new LNC American-crafted cabinets, & MARBLE countertops with a waterfall edge and glass backsplash. Radiance Plus series windows W lifetime glass replacement warranty, enhance energy efficiency. All-new HVAC (dual-zone), ductwork all new: wiring, plumbing, doors, drywall, & light fixtures. The basement offers a 700+ sq ft retreat, perfect for a mother-in-law suite or business space, or second master bedroom. New roof. A 2-car carport, 60-ft concrete driveway, large flat fenced-in yard provide ample storage & outdoor space. Close to Novant Health, historic districts, parks, and downtown Salisbury’s vibrant scene. 10-year builder’s warranty included!
|
Added to site:
2 days ago
|
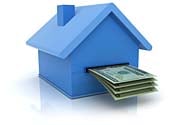 |
Rebates For Buyers Yes, we’ll pay you to buy a home through us. |
General Info - MLS # 4247957
Master / Primary Bed:
Dual Primary BRParking: Attached Carport, Driveway, On Street, RV Access/Parking
Year Built: 1953
Property Type: Single Family Home
Price/Sq Ft: $143/SqFt
Listing Status: Active
Location: Salisbury / Rowan County
Listing History
Schools*
| Monthly Payment |

Please wait...
| Homes Recently Sold Nearby |

Please wait...
Layout
Basement Floor: Basement, Family Room, Flex Space, Primary Bedroom
(Total: 1 bedroom, 1 full bathroom)
Main Floor: Full Bathroom, Full Bathroom, Bedroom, Bedroom, Dining Room, Kitchen, Laundry, Living Room, Primary Bedroom (Total: 3 bedrooms, 2 full bathrooms)
Bedrooms: 4
Baths: 3 full
Total Heated Square Feet: 2,998
Heated Sq Ft Breakdown:
- Basement: 1,212
- Main: 1,786
Other Unheated Sq Ft:
- Main: 84
Second Living Quarters
2nd Living Quarters: Interior Connected, Separate Entrance, Other - See RemarksExterior
Lot Size:
.25 acres
Lot Description: Level, Open Lot, Paved, Private Lot
Lot Dimensions: 81 X 164 X 63 X 152
Exterior Features: Other - See Remarks
Siding: Brick Full, Metal, Wood
Interior Features
Flooring: Tile, Vinyl, WoodAppliances: Dishwasher, Dual Flush Toilets, Electric Cooktop, Electric Range, ENERGY STAR Qualified Refrigerator, Exhaust Hood, Microwave, Oven, Plumbed For Ice Maker, Refrigerator with Ice Maker, Water Softener
Other / Miscellaneous
Foundation: Basement, SlabWater: City
Sewer: Public Sewer, Sewage Pump, Other - See Remarks
Courtesy of: RE/MAX Executive
Agent: Dan De La Portilla
Email: DD@remax.net
Cooling: Central Air
Heating: Central, ENERGY STAR Qualified Equipment, Heat Pump, Natural Gas
Fireplace: Family Room, Gas, Gas Vented, Living Room
Fencing: Back Yard, Fenced, Full, Wood
Horse Amenities: None
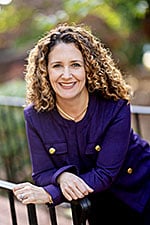
Lyn Palmer,
704-898-3016
REALTOR / Buyer’s Agent
(may represent potential buyers)
REALTOR / Buyer’s Agent
(may represent potential buyers)
Lyn Palmer
REALTOR / Buyer’s Agent, offering Realtor rebates
(may represent potential buyers of this property)
704-898-3016
REALTOR / Buyer’s Agent, offering Realtor rebates
(may represent potential buyers of this property)
704-898-3016
REQUEST SHOWING (MLS # 4247957)
Remarks
Discover Modern Luxury at 112 Circle Dr, Salisbury! This stunning 4-bed, 3-bath home boasts an open floor plan with 2 gas fireplaces, a large living room, & a spacious dining area with a FANTASY BROWN marble island. SPECTACULAR LUXURY BATHROOMS. Enjoy lifetime warranty commercial-grade, scratch-resistant luxury vinyl plank flooring, brand-new LNC American-crafted cabinets, & MARBLE countertops with a waterfall edge and glass backsplash. Radiance Plus series windows W lifetime glass replacement warranty, enhance energy efficiency. All-new HVAC (dual-zone), ductwork all new: wiring, plumbing, doors, drywall, & light fixtures. The basement offers a 700+ sq ft retreat, perfect for a mother-in-law suite or business space, or second master bedroom. New roof. A 2-car carport, 60-ft concrete driveway, large flat fenced-in yard provide ample storage & outdoor space. Close to Novant Health, historic districts, parks, and downtown Salisbury’s vibrant scene. 10-year builder’s warranty included! General Info - MLS 4247957
Master / Primary Bed:
Dual Primary BR
Parking: Attached Carport, Driveway, On Street, RV Access/Parking
Year Built: 1953
Property Type: Single Family Home
Price/Sq Ft: $143/SqFt
Listing Status: Active
Location: Salisbury / Rowan County
Parking: Attached Carport, Driveway, On Street, RV Access/Parking
Year Built: 1953
Property Type: Single Family Home
Price/Sq Ft: $143/SqFt
Listing Status: Active
Location: Salisbury / Rowan County
Schools*
Listing History
Cumulative Days on Market: 3
Last checked for updates: 2 minutes ago
05/07/2025: Status changed to Active
04/17/2025: MLS # 4247957 listed as Coming Soon - No Show at $427,440
Last checked for updates: 2 minutes ago
05/07/2025: Status changed to Active
04/17/2025: MLS # 4247957 listed as Coming Soon - No Show at $427,440
| Monthly Payment |

Please wait...
| Nearby Sold Homes |

Please wait...
Layout
Basement Floor: Basement, Family Room, Flex Space, Primary Bedroom
(Total: 1 bedroom, 1 full bathroom)
Main Floor: Full Bathroom, Full Bathroom, Bedroom, Bedroom, Dining Room, Kitchen, Laundry, Living Room, Primary Bedroom (Total: 3 bedrooms, 2 full bathrooms)
Bedrooms: 4
Baths: 3 full
Main Floor: Full Bathroom, Full Bathroom, Bedroom, Bedroom, Dining Room, Kitchen, Laundry, Living Room, Primary Bedroom (Total: 3 bedrooms, 2 full bathrooms)
Bedrooms: 4
Baths: 3 full
Total Heated Square Feet:
2,998
Heated Sq Ft Breakdown:
Other Unheated Sq Ft:
Heated Sq Ft Breakdown:
- Basement: 1,212
- Main: 1,786
Other Unheated Sq Ft:
- Main: 84
Second Living Quarters
2nd Living Quarters: Interior Connected, Separate Entrance, Other - See Remarks
Exterior
Lot Size:
.25 acres
Lot Description: Level, Open Lot, Paved, Private Lot
Lot Dimensions: 81 X 164 X 63 X 152
Exterior Features: Other - See Remarks
Siding: Brick Full, Metal, Wood
Lot Description: Level, Open Lot, Paved, Private Lot
Lot Dimensions: 81 X 164 X 63 X 152
Exterior Features: Other - See Remarks
Siding: Brick Full, Metal, Wood
Interior Features
Flooring: Tile, Vinyl, Wood
Appliances: Dishwasher, Dual Flush Toilets, Electric Cooktop, Electric Range, ENERGY STAR Qualified Refrigerator, Exhaust Hood, Microwave, Oven, Plumbed For Ice Maker, Refrigerator with Ice Maker, Water Softener
Appliances: Dishwasher, Dual Flush Toilets, Electric Cooktop, Electric Range, ENERGY STAR Qualified Refrigerator, Exhaust Hood, Microwave, Oven, Plumbed For Ice Maker, Refrigerator with Ice Maker, Water Softener
Other / Miscellaneous
Foundation: Basement, Slab
Water: City
Sewer: Public Sewer, Sewage Pump, Other - See Remarks
Courtesy of: RE/MAX Executive
Agent: Dan De La Portilla
Email: DD@remax.net
Cooling: Central Air
Heating: Central, ENERGY STAR Qualified Equipment, Heat Pump, Natural Gas
Fireplace: Family Room, Gas, Gas Vented, Living Room
Fencing: Back Yard, Fenced, Full, Wood
Horse Amenities: None
Water: City
Sewer: Public Sewer, Sewage Pump, Other - See Remarks
Courtesy of: RE/MAX Executive
Agent: Dan De La Portilla
Email: DD@remax.net
Cooling: Central Air
Heating: Central, ENERGY STAR Qualified Equipment, Heat Pump, Natural Gas
Fireplace: Family Room, Gas, Gas Vented, Living Room
Fencing: Back Yard, Fenced, Full, Wood
Horse Amenities: None

Lyn Palmer,
704-898-3016
REALTOR / Buyer’s Agent
(may represent potential buyers)
REALTOR / Buyer’s Agent
(may represent potential buyers)
Lyn Palmer
REALTOR / Buyer’s Agent, offering 1% Realtor rebates
(may represent potential buyers of this property)
704-898-3016
REALTOR / Buyer’s Agent, offering 1% Realtor rebates
(may represent potential buyers of this property)
704-898-3016
28144 ZIP Code Trends
|
8%
Price Per Sq Ft Annual Decrease |
25
Median Days Until Pending |
17%
Of Recently Sold Homes Over Asking Price |
|
8%
Price Per Sq Ft Annual Decrease |
25
Median Days Until Pending |
|
17%
Of Recently Sold Homes Over Asking Price |
|
In the 28144 ZIP code, for the past 90 days the following trends have occurred for single-family, previously owned homes listed in the Canopy MLS:
- Median Price Per Sq Ft:
 The median price per square foot has decreased annually by 8% to $150 (comparing prices for the same 90-day period last year).
The median price per square foot has decreased annually by 8% to $150 (comparing prices for the same 90-day period last year). - Days Until Pending: Homes (that actually sold) went under contract after a median of 25 cumulative days on market.
- Percentage Selling Over Asking: 17% of homes sold above the asking price. See examples of sold homes selling over asking.
| More ZIP Code Trends |

Please wait...
| More ZIP Code Trends |

Please wait...
| More Home Details |
Additional Details
Levels: TwoProperty ID: 006054
Listing Agreement: Exclusive Right To Sell
Street: Concrete, Gated, Paved
Security Features: Carbon Monoxide Detector(s), Smoke Detector(s)
HOA Information
Subject to HOA: No| More Home Details |
Additional Details
Levels: TwoProperty ID: 006054
Listing Agreement: Exclusive Right To Sell
Street: Concrete, Gated, Paved
Security Features: Carbon Monoxide Detector(s), Smoke Detector(s)
HOA Information
Subject to HOA: No |
Rebates For Buyers Yes, we’ll pay you to buy a home through us. |
 |
Rebates For Buyers Yes, we’ll pay you to buy a home through us. |
| Contact Agent |

