7942 Vista View Drive
7942 Vista View Drive
$1,150,000
Sherrills Ford, NC 28673 ▪ (MLS # 4251660)
Primary Up
▪ 1-car garage
3 bed ▪ 2 full
&
1 half bath
▪ 2,065 Sq Ft
.61 acres
▪
Blt: 1985 ▪ 7 Days on Market
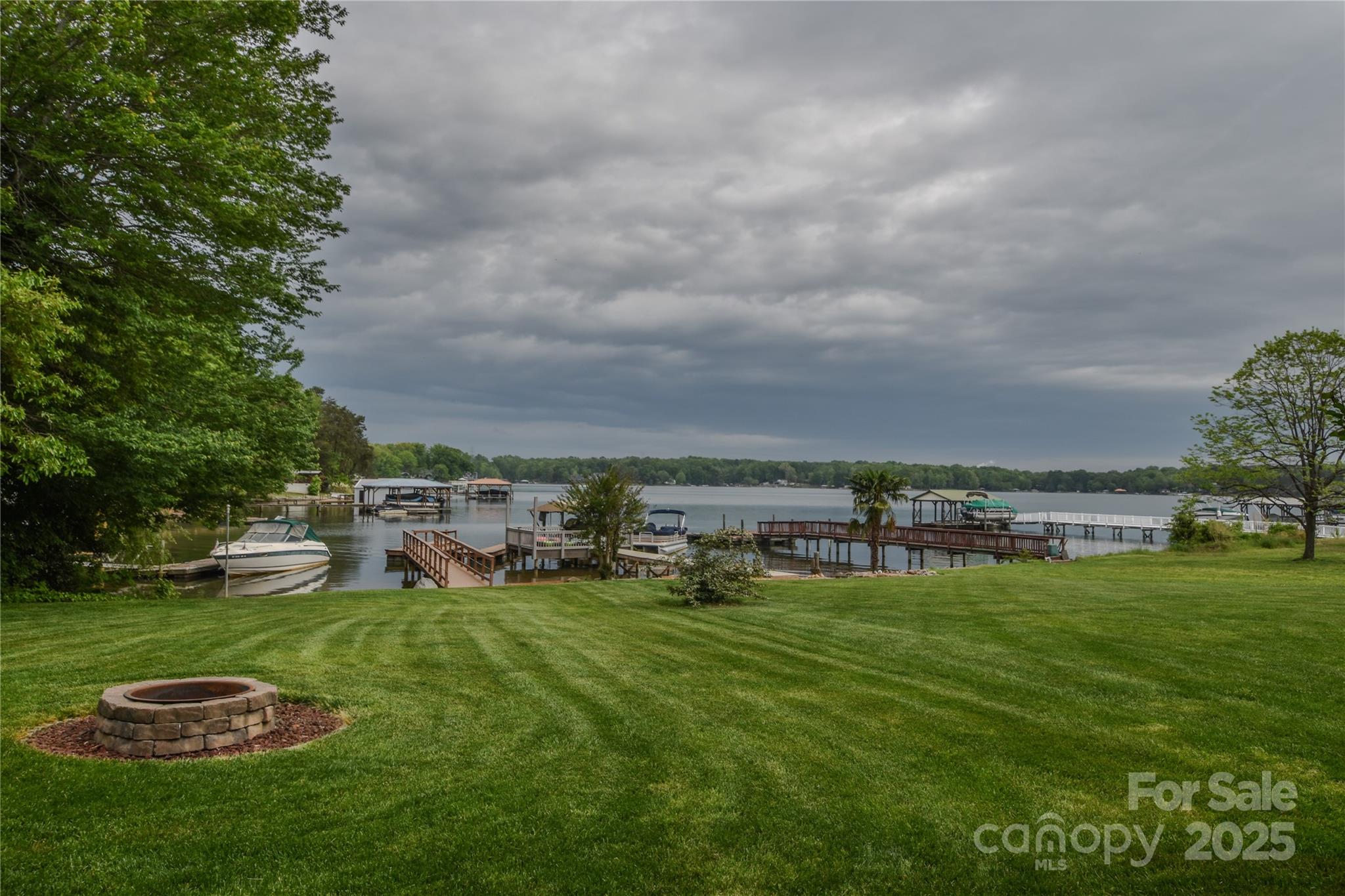
JUST LISTED
WATERFRONT
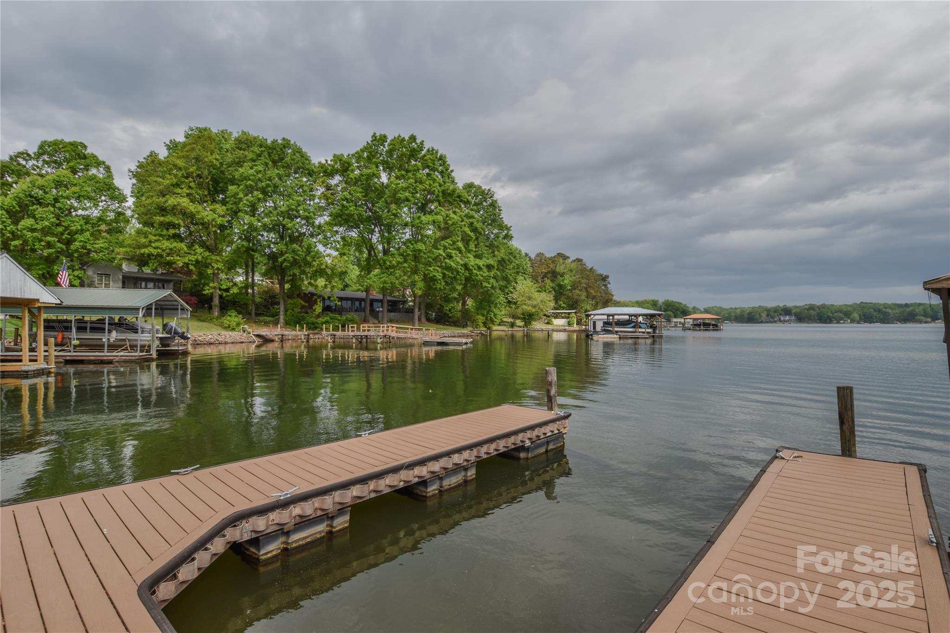
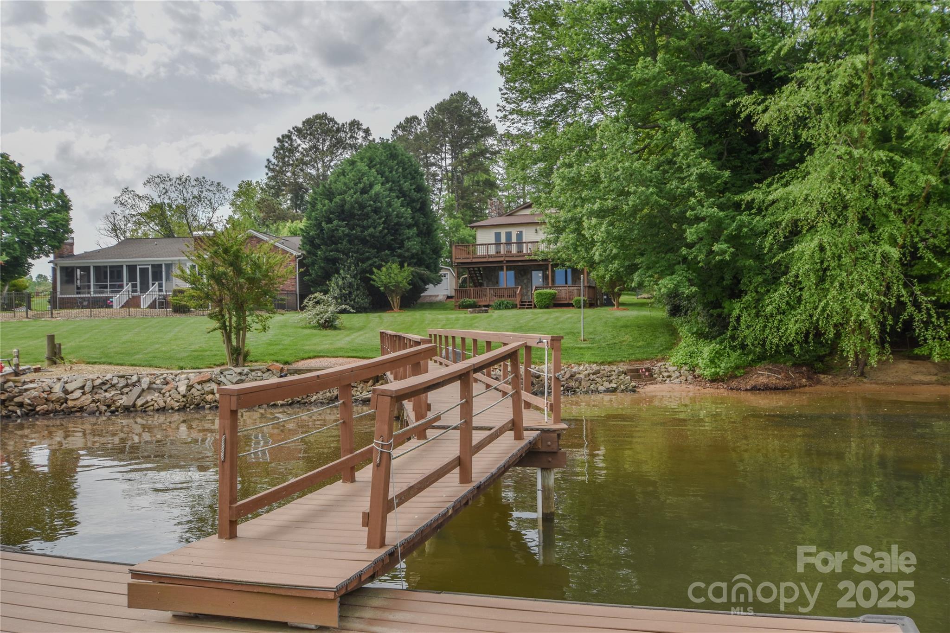
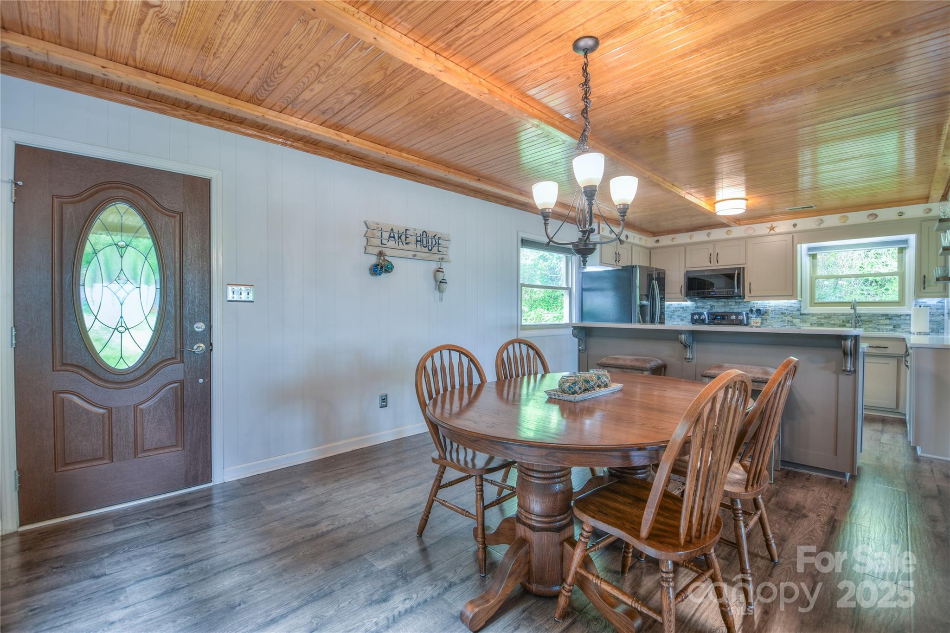
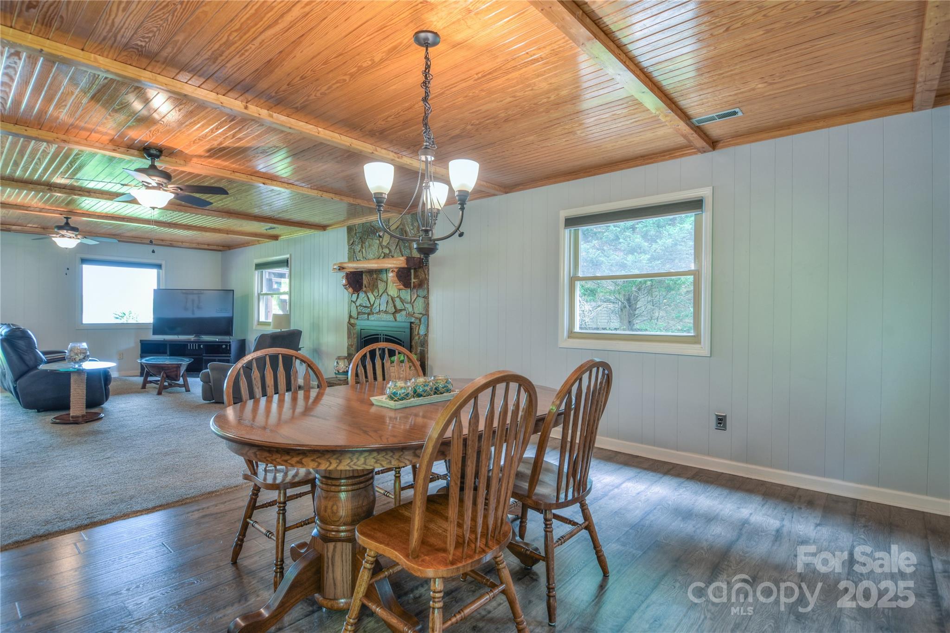
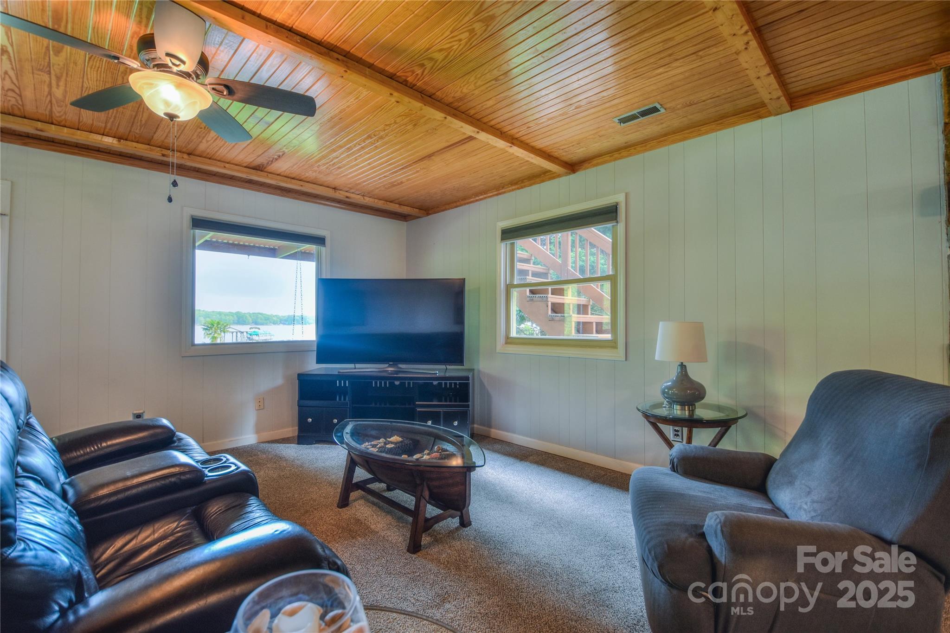
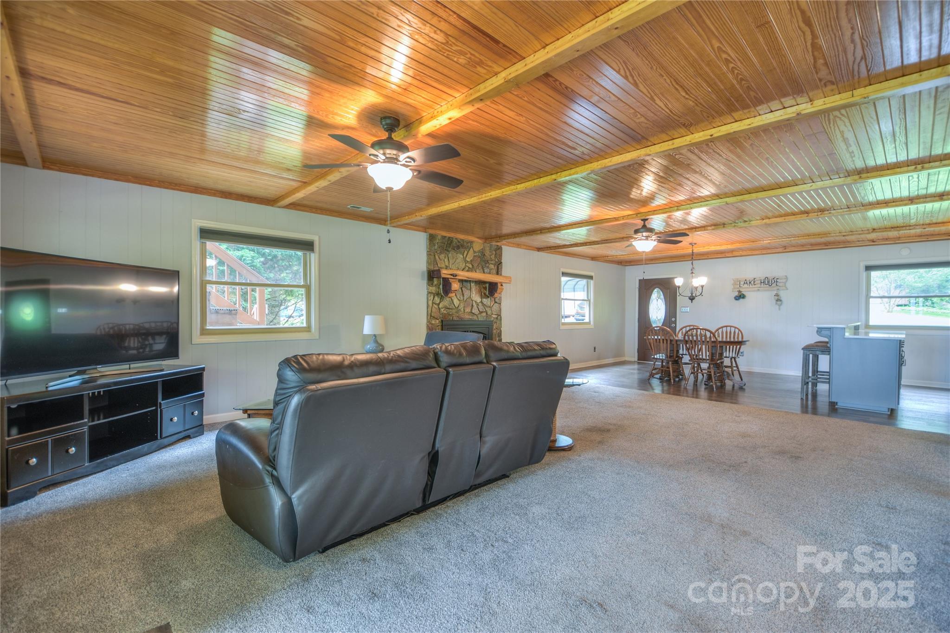
See all 33 photos
| $1,150,000 |
3 bed ▪ 2 full
&
1 half bath
▪ 2,065 Sq Ft
7942 Vista View Drive
Sherrills Ford, NC 28673 (MLS # 4251660)
.61 acres
▪
Built: 1985 ▪ Primary Bedroom Up
Remarks - 7942 Vista View Drive
Don't miss this stunning lakefront home with incredible water views, no HOA, and a private, peaceful setting. The renovated kitchen features quartz counters, soft-close cabinets, and updated stainless steel appliances. The primary suite looks out on a spacious deck big water views and was created from two lakeside bedrooms to boast a luxurious bathroom and walk-in closet. Enjoy granite counters in all baths, fresh paint upstairs (no popcorn ceilings!), oversized pantry, and custom wood ceilings downstairs. The U-shaped dock features Trex decking, and was fully rebuilt in 2016. Other highlights: refreshed attic insulation and roof (2016), HVAC (2022), 14x26 garage and expanded driveway (2016), lake-fed irrigation (2019) bolsters the well-kept landscaping, improved attic storage, and so many other improvements that make this a rare waterfront retreat that’s move-in ready!
 |
Rebates For Buyers Yes, we’ll pay you to buy a home through us. |
General Info - MLS # 4251660
Master / Primary Bed:
Upper floor1-car Garage: Detached Carport, Detached Garage
Year Built: 1985
Property Type: Single Family Home
Price/Sq Ft: $557/SqFt
Listing Status: Active
Location: Sherrills Ford / Catawba County
Listing History
Schools*
| Sherrills Ford Elementary School Distance: 4.4 mi |
||
| Mill Creek Middle School Distance: 8.6 mi |
||
| Bandys High School Distance: 8.1 mi |
*School ratings sourced from CarolinaSchoolHub.
| Monthly Payment |

Please wait...
| Homes Recently Sold Nearby |

Please wait...
3D Tour
Layout
Main Floor: Half Bathroom, Dining Area, Great Room, Kitchen
(Total: 1 half bathroom)
Upper Floor: Full Bathroom, Full Bathroom, Bedroom, Bedroom, Laundry, Primary Bedroom (Total: 3 bedrooms, 2 full bathrooms)
Bedrooms: 3
Baths: 2 full / 1 half
Total Heated Square Feet: 2,065
Heated Sq Ft Breakdown:
- Main: 1,011
- Upper: 1,054
2019
County Tax Assessment: $397,800
Next Catawba County Tax Assessment: 2023
2019 Property Taxes: $2,804
Next Catawba County Tax Assessment: 2023
2019 Property Taxes: $2,804
Exterior
Lot Size:
.61 acres
Water Body: Lake Norman
Water Amenities: Dock, Pier
Lot Description: Cleared, Level, Private Lot, Views, Waterfront
Exterior Features: Fire Pit, Hot Tub
Siding: Stone, Vinyl
Interior Features
Flooring: Carpet, TileAppliances: Dishwasher, Electric Range, Microwave
Other / Miscellaneous
Foundation: SlabWater: Well
Sewer: Septic Installed
Courtesy of: EXP Realty LLC Mooresville
Agent: Chad Hetherman
Email: Chad@ElevateREpros.com
Cooling: Central Air, Electric
Heating: Central, Electric, Heat Pump
Fireplace: Great Room
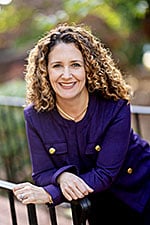
Lyn Palmer,
704-898-3016
REALTOR / Buyer’s Agent
(may represent potential buyers)
REALTOR / Buyer’s Agent
(may represent potential buyers)
Lyn Palmer
REALTOR / Buyer’s Agent, offering Realtor rebates
(may represent potential buyers of this property)
704-898-3016
REALTOR / Buyer’s Agent, offering Realtor rebates
(may represent potential buyers of this property)
704-898-3016
REQUEST SHOWING (MLS # 4251660)
Remarks
Don't miss this stunning lakefront home with incredible water views, no HOA, and a private, peaceful setting. The renovated kitchen features quartz counters, soft-close cabinets, and updated stainless steel appliances. The primary suite looks out on a spacious deck big water views and was created from two lakeside bedrooms to boast a luxurious bathroom and walk-in closet. Enjoy granite counters in all baths, fresh paint upstairs (no popcorn ceilings!), oversized pantry, and custom wood ceilings downstairs. The U-shaped dock features Trex decking, and was fully rebuilt in 2016. Other highlights: refreshed attic insulation and roof (2016), HVAC (2022), 14x26 garage and expanded driveway (2016), lake-fed irrigation (2019) bolsters the well-kept landscaping, improved attic storage, and so many other improvements that make this a rare waterfront retreat that’s move-in ready! General Info - MLS 4251660
Master / Primary Bed:
Upper floor
1-car Garage: Detached Carport, Detached Garage
Year Built: 1985
Property Type: Single Family Home
Price/Sq Ft: $557/SqFt
Listing Status: Active
Location: Sherrills Ford / Catawba County
1-car Garage: Detached Carport, Detached Garage
Year Built: 1985
Property Type: Single Family Home
Price/Sq Ft: $557/SqFt
Listing Status: Active
Location: Sherrills Ford / Catawba County
Schools*
| Sherrills Ford Elementary School Distance: 4.4 mi |
||
| Mill Creek Middle School Distance: 8.6 mi |
||
| Bandys High School Distance: 8.1 mi |
*School ratings sourced from CarolinaSchoolHub.
Listing History
Cumulative Days on Market: 7
Last checked for updates: 3 minutes ago
05/02/2025: Status changed to Active
04/26/2025: MLS # 4251660 listed as Coming Soon - No Show at $1,150,000
Property Sold for: $125,000 (06/2016) (Source: county)
Last checked for updates: 3 minutes ago
05/02/2025: Status changed to Active
04/26/2025: MLS # 4251660 listed as Coming Soon - No Show at $1,150,000
Property Sold for: $125,000 (06/2016) (Source: county)
| Monthly Payment |

Please wait...
| Nearby Sold Homes |

Please wait...
3D Tour
Layout
Main Floor: Half Bathroom, Dining Area, Great Room, Kitchen
(Total: 1 half bathroom)
Upper Floor: Full Bathroom, Full Bathroom, Bedroom, Bedroom, Laundry, Primary Bedroom (Total: 3 bedrooms, 2 full bathrooms)
Bedrooms: 3
Baths: 2 full / 1 half
Upper Floor: Full Bathroom, Full Bathroom, Bedroom, Bedroom, Laundry, Primary Bedroom (Total: 3 bedrooms, 2 full bathrooms)
Bedrooms: 3
Baths: 2 full / 1 half
Total Heated Square Feet:
2,065
Heated Sq Ft Breakdown:
Heated Sq Ft Breakdown:
- Main: 1,011
- Upper: 1,054
Exterior
Lot Size:
.61 acres
Water Body: Lake Norman
Water Amenities: Dock, Pier
Lot Description: Cleared, Level, Private Lot, Views, Waterfront
Exterior Features: Fire Pit, Hot Tub
Siding: Stone, Vinyl
Water Body: Lake Norman
Water Amenities: Dock, Pier
Lot Description: Cleared, Level, Private Lot, Views, Waterfront
Exterior Features: Fire Pit, Hot Tub
Siding: Stone, Vinyl
Interior Features
Flooring: Carpet, Tile
Appliances: Dishwasher, Electric Range, Microwave
Appliances: Dishwasher, Electric Range, Microwave
Other / Miscellaneous
Foundation: Slab
Water: Well
Sewer: Septic Installed
Courtesy of: EXP Realty LLC Mooresville
Agent: Chad Hetherman
Email: Chad@ElevateREpros.com
Cooling: Central Air, Electric
Heating: Central, Electric, Heat Pump
Fireplace: Great Room
Water: Well
Sewer: Septic Installed
Courtesy of: EXP Realty LLC Mooresville
Agent: Chad Hetherman
Email: Chad@ElevateREpros.com
Cooling: Central Air, Electric
Heating: Central, Electric, Heat Pump
Fireplace: Great Room

Lyn Palmer,
704-898-3016
REALTOR / Buyer’s Agent
(may represent potential buyers)
REALTOR / Buyer’s Agent
(may represent potential buyers)
Lyn Palmer
REALTOR / Buyer’s Agent, offering 1% Realtor rebates
(may represent potential buyers of this property)
704-898-3016
REALTOR / Buyer’s Agent, offering 1% Realtor rebates
(may represent potential buyers of this property)
704-898-3016
| More ZIP Code Trends |

Please wait...
| More ZIP Code Trends |

Please wait...
| More Home Details |
Additional Details
Levels: TwoProperty ID: 4606049430020000
Listing Agreement: Exclusive Right To Sell
Street: Asphalt, Paved
View: Long Range, Water, Year Round
| More Home Details |
Additional Details
Levels: TwoProperty ID: 4606049430020000
Listing Agreement: Exclusive Right To Sell
Street: Asphalt, Paved
View: Long Range, Water, Year Round
 |
Rebates For Buyers Yes, we’ll pay you to buy a home through us. |
 |
Rebates For Buyers Yes, we’ll pay you to buy a home through us. |
| Contact Agent |

