4848 Kiser Island Drive
4848 Kiser Island Drive
$1,349,900

Terrell, NC 28682 ▪ (MLS # 4202582)
Primary Up
3 bed ▪ 4 full
&
1 half bath
▪ 2,333 Sq Ft
Blt: 1982 ▪ 163 Days on Market
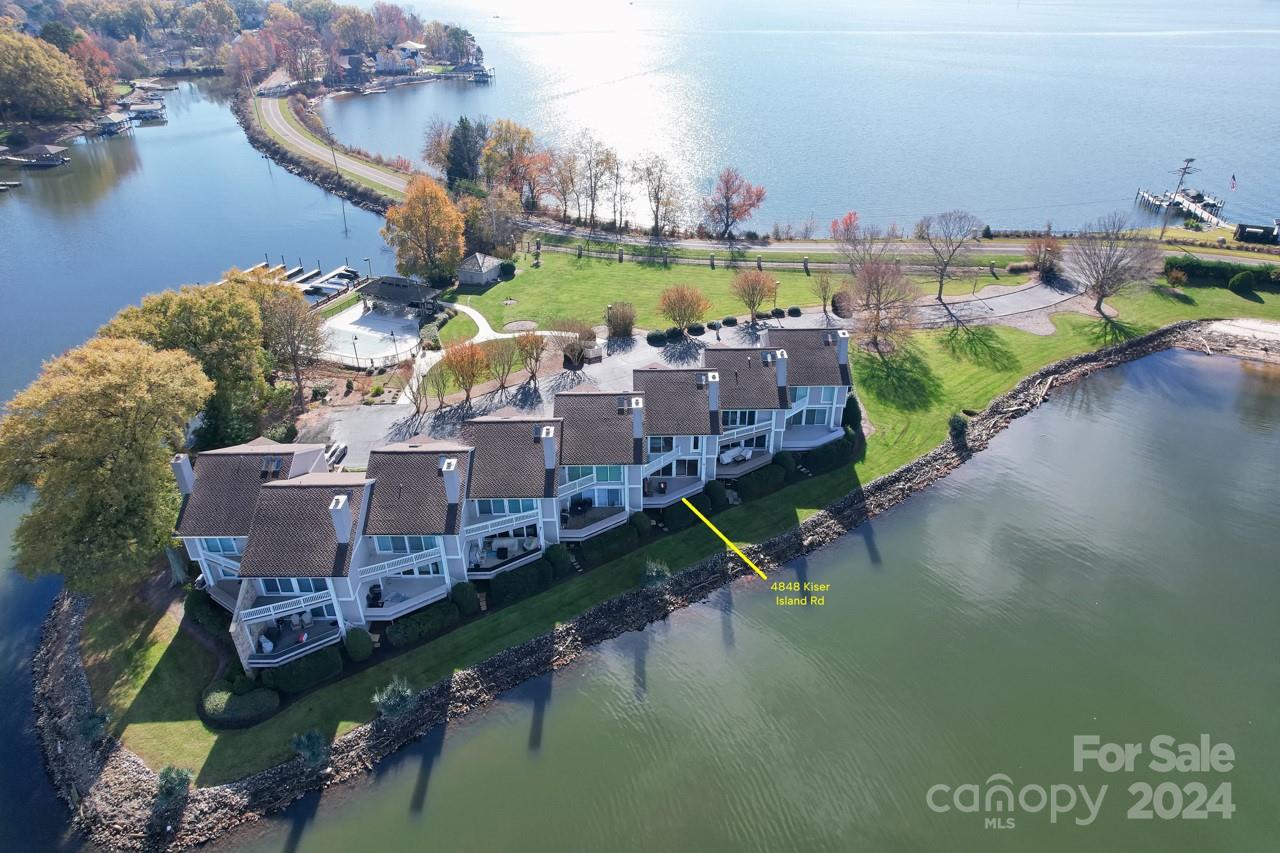
WATERFRONT
Townhouse
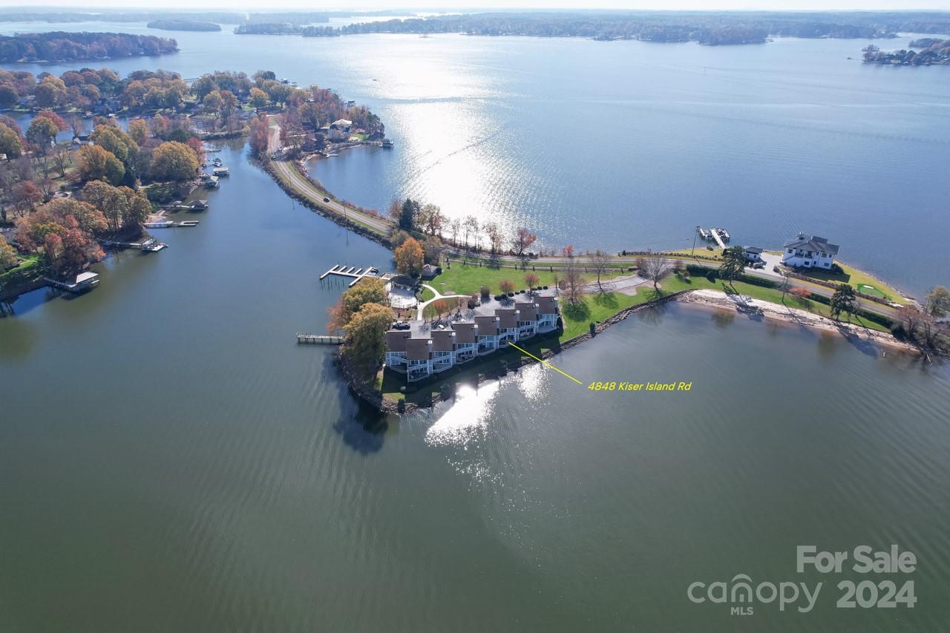
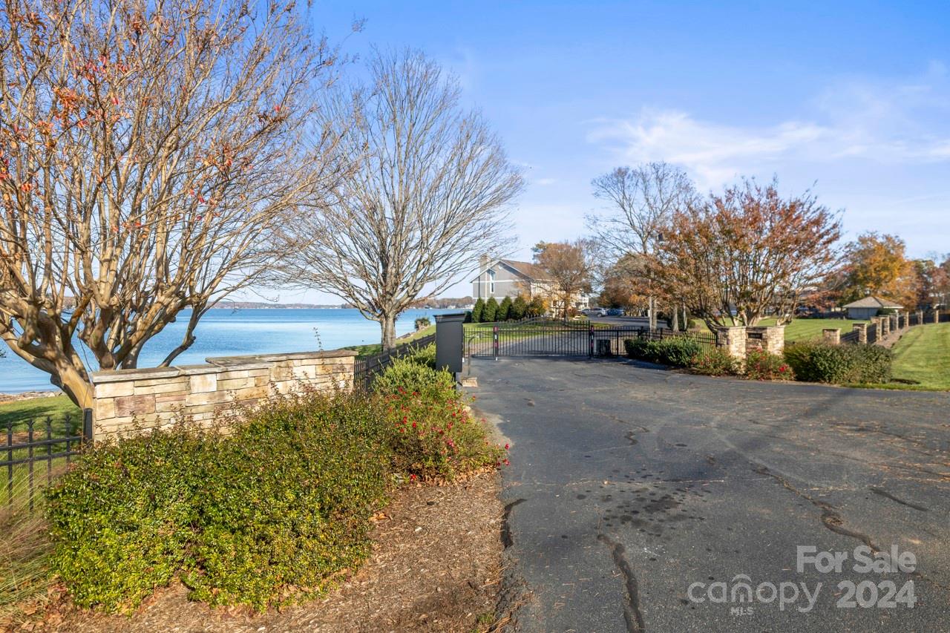
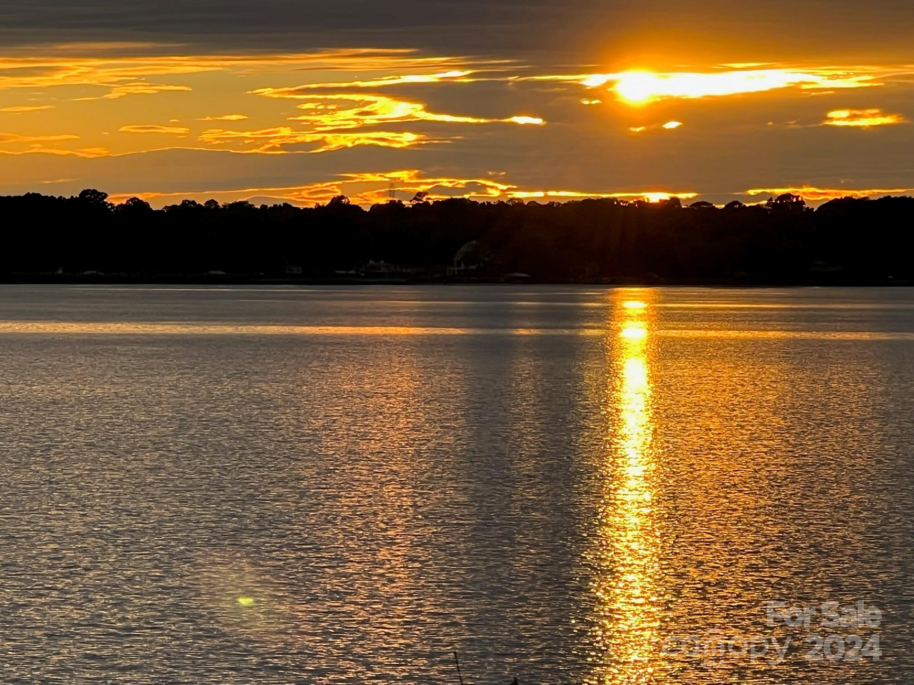
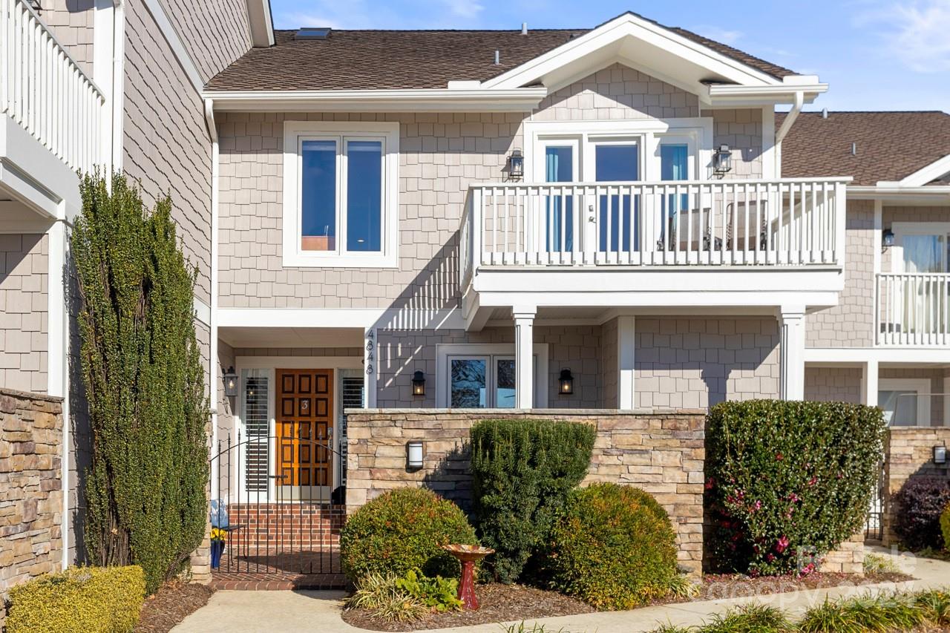
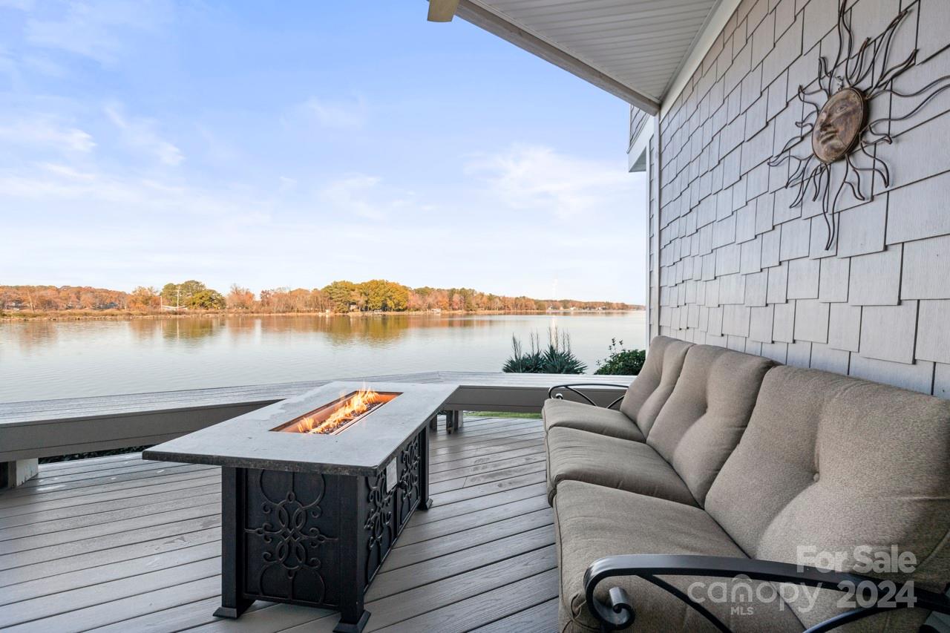
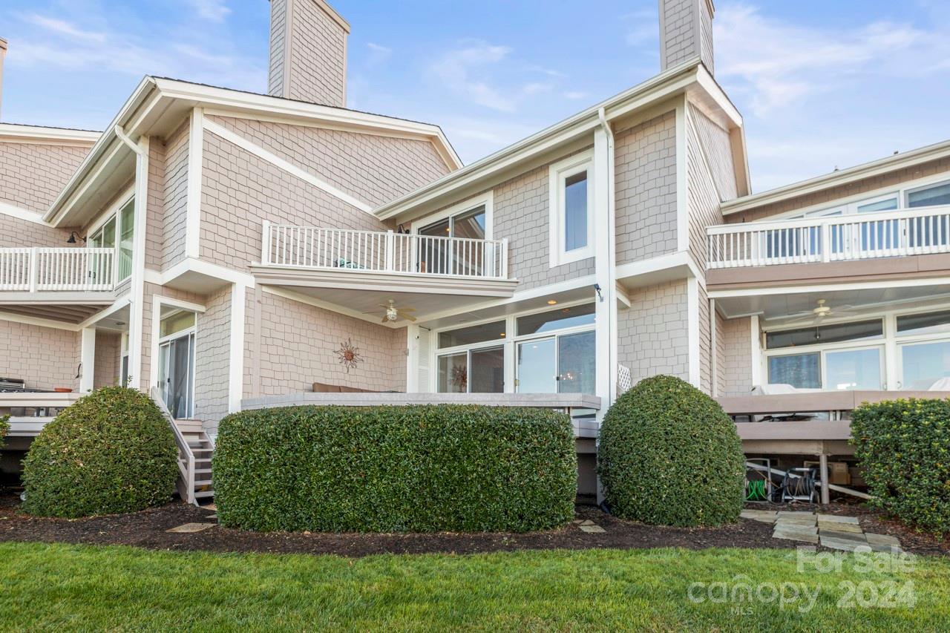
See all 48 photos
| $1,349,900 |
3 bed ▪ 4 full
&
1 half bath
▪ 2,333 Sq Ft
4848 Kiser Island Drive
Terrell, NC 28682 (MLS # 4202582)
Built: 1982 ▪ Primary Bedroom Up
Remarks - 4848 Kiser Island Drive
Experience the ultimate H20front lifestyle on a private island w/only 8 exclusive townhomes, nestled on the main channel! This gated community offers unmatched privacy & amenities, inc. pool, cabana, sandy beach & boatslip. Breathtaking views from the front & rear set the stage for serene living. Inside, an updated kitchen showcases granite countertops, natural wood cabinets & center island. Don't miss the modern pantry w/ appliance outlets! The open-concept design provides stunning lake views from the kitchen, dining area w/wet bar & spacious family room. Gleaming hardwood floors flow through the first 2 levels.The expansive primary suite boasts a private balcony w/ captivating views & updated en-suite bath. The 3rd floor features a private bonus room w/ full bath- a private retreat. This one-of-a-kind property offers an unparalleled lakefront experience w/ units rarely available on the secondary market. Don’t miss your chance to own a piece of LKN's most unique H20front community!
 |
Rebates For Buyers Yes, we’ll pay you to buy a home through us. |
Open Houses
Saturday, May 17,
10:00 AM - 1:00 PM
General Info - MLS # 4202582
Master / Primary Bed:
Upper floorParking: Assigned
Year Built: 1982
Property Type: Townhouse
Price/Sq Ft: $579/SqFt
Listing Status: Active
Location: Terrell / Catawba County
Listing History
HOA Fee: $1,550 Semi-Annually
Community Features: Cabana, Outdoor Pool
Schools*
| Sherrills Ford Elementary School Distance: 4.5 mi |
||
| Mill Creek Middle School Distance: 9.5 mi |
||
| Bandys High School Distance: 8.9 mi |
*School ratings sourced from CarolinaSchoolHub.
| Monthly Payment |

Please wait...
| Homes Recently Sold Nearby |

Please wait...
Layout
Main Floor: Half Bathroom, Dining Area, Family Room, Kitchen
(Total: 1 half bathroom)
Upper Floor: Full Bathroom, Full Bathroom, Full Bathroom, Bedroom, Bedroom, Laundry, Primary Bedroom (Total: 3 bedrooms, 3 full bathrooms)
Third Floor: Full Bathroom, Bonus Room (Total: 1 full bathroom)
Bedrooms: 3
Baths: 4 full / 1 half
Total Heated Square Feet: 2,333
Heated Sq Ft Breakdown:
- Main: 945
- Upper: 961
- Third: 427
Exterior
Water Body: Lake NormanWater Amenities: Beach - Public, Boat Slip – Community, Pier - Community
Lot Description: Waterfront
Siding: Hardboard Siding
Interior Features
Flooring: Carpet, Tile, WoodAppliances: Dishwasher, Electric Range, Electric Water Heater, Ice Maker, Microwave, Wine Refrigerator
Other / Miscellaneous
Foundation: Crawl SpaceWater: Shared Well
Sewer: Shared Septic
Courtesy of: RE/MAX EXECUTIVE
Agent: Michael Morgan
Email: lknpros@gmail.com
Cooling: Central Air
Heating: Heat Pump
Fireplace: None
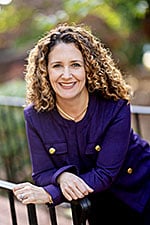
Lyn Palmer,
704-898-3016
REALTOR / Buyer’s Agent
(may represent potential buyers)
REALTOR / Buyer’s Agent
(may represent potential buyers)
Lyn Palmer
REALTOR / Buyer’s Agent, offering Realtor rebates
(may represent potential buyers of this property)
704-898-3016
REALTOR / Buyer’s Agent, offering Realtor rebates
(may represent potential buyers of this property)
704-898-3016
REQUEST SHOWING (MLS # 4202582)
Open Houses
Saturday, May 17,
10:00 AM - 1:00 PM
Remarks
Experience the ultimate H20front lifestyle on a private island w/only 8 exclusive townhomes, nestled on the main channel! This gated community offers unmatched privacy & amenities, inc. pool, cabana, sandy beach & boatslip. Breathtaking views from the front & rear set the stage for serene living. Inside, an updated kitchen showcases granite countertops, natural wood cabinets & center island. Don't miss the modern pantry w/ appliance outlets! The open-concept design provides stunning lake views from the kitchen, dining area w/wet bar & spacious family room. Gleaming hardwood floors flow through the first 2 levels.The expansive primary suite boasts a private balcony w/ captivating views & updated en-suite bath. The 3rd floor features a private bonus room w/ full bath- a private retreat. This one-of-a-kind property offers an unparalleled lakefront experience w/ units rarely available on the secondary market. Don’t miss your chance to own a piece of LKN's most unique H20front community! General Info - MLS 4202582
Master / Primary Bed:
Upper floor
Parking: Assigned
Year Built: 1982
Property Type: Townhouse
Price/Sq Ft: $579/SqFt
Listing Status: Active
Location: Terrell / Catawba County
Parking: Assigned
Year Built: 1982
Property Type: Townhouse
Price/Sq Ft: $579/SqFt
Listing Status: Active
Location: Terrell / Catawba County
Subdivision: Island Properties
HOA Fee: $1,550 Semi-Annually
Community Features: Cabana, Outdoor Pool
HOA Fee: $1,550 Semi-Annually
Community Features: Cabana, Outdoor Pool
Schools*
| Sherrills Ford Elementary School Distance: 4.5 mi |
||
| Mill Creek Middle School Distance: 9.5 mi |
||
| Bandys High School Distance: 8.9 mi |
*School ratings sourced from CarolinaSchoolHub.
Listing History
Cumulative Days on Market: 163
Last checked for updates: 8 minutes ago
04/30/2025: Price decreased to $1,349,900 (
( $50,000)
$50,000)
02/17/2025: Price decreased to $1,399,900 (
( $50,100)
$50,100)
01/10/2025: Price decreased to $1,450,000 (
( $50,000)
$50,000)
11/28/2024: MLS # 4202582 listed at $1,500,000
Last checked for updates: 8 minutes ago
04/30/2025: Price decreased to $1,349,900
02/17/2025: Price decreased to $1,399,900
01/10/2025: Price decreased to $1,450,000
11/28/2024: MLS # 4202582 listed at $1,500,000
| Monthly Payment |

Please wait...
| Nearby Sold Homes |

Please wait...
Layout
Main Floor: Half Bathroom, Dining Area, Family Room, Kitchen
(Total: 1 half bathroom)
Upper Floor: Full Bathroom, Full Bathroom, Full Bathroom, Bedroom, Bedroom, Laundry, Primary Bedroom (Total: 3 bedrooms, 3 full bathrooms)
Third Floor: Full Bathroom, Bonus Room (Total: 1 full bathroom)
Bedrooms: 3
Baths: 4 full / 1 half
Upper Floor: Full Bathroom, Full Bathroom, Full Bathroom, Bedroom, Bedroom, Laundry, Primary Bedroom (Total: 3 bedrooms, 3 full bathrooms)
Third Floor: Full Bathroom, Bonus Room (Total: 1 full bathroom)
Bedrooms: 3
Baths: 4 full / 1 half
Total Heated Square Feet:
2,333
Heated Sq Ft Breakdown:
Heated Sq Ft Breakdown:
- Main: 945
- Upper: 961
- Third: 427
Exterior
Water Body: Lake Norman
Water Amenities: Beach - Public, Boat Slip – Community, Pier - Community
Lot Description: Waterfront
Siding: Hardboard Siding
Water Amenities: Beach - Public, Boat Slip – Community, Pier - Community
Lot Description: Waterfront
Siding: Hardboard Siding
Interior Features
Flooring: Carpet, Tile, Wood
Appliances: Dishwasher, Electric Range, Electric Water Heater, Ice Maker, Microwave, Wine Refrigerator
Appliances: Dishwasher, Electric Range, Electric Water Heater, Ice Maker, Microwave, Wine Refrigerator
Other / Miscellaneous
Foundation: Crawl Space
Water: Shared Well
Sewer: Shared Septic
Courtesy of: RE/MAX EXECUTIVE
Agent: Michael Morgan
Email: lknpros@gmail.com
Cooling: Central Air
Heating: Heat Pump
Fireplace: None
Water: Shared Well
Sewer: Shared Septic
Courtesy of: RE/MAX EXECUTIVE
Agent: Michael Morgan
Email: lknpros@gmail.com
Cooling: Central Air
Heating: Heat Pump
Fireplace: None

Lyn Palmer,
704-898-3016
REALTOR / Buyer’s Agent
(may represent potential buyers)
REALTOR / Buyer’s Agent
(may represent potential buyers)
Lyn Palmer
REALTOR / Buyer’s Agent, offering 1% Realtor rebates
(may represent potential buyers of this property)
704-898-3016
REALTOR / Buyer’s Agent, offering 1% Realtor rebates
(may represent potential buyers of this property)
704-898-3016
| More Home Details |
Additional Details
Levels: Two and a HalfProperty ID: 461604640557
Listing Agreement: Exclusive Right To Sell
Street: Asphalt, Paved
View: Water
Security Features: Smoke Detector(s)
HOA Information
HOA Management: Christie Webb- PresidentHOA Phone: 704-965-0212
Subject to HOA: Mandatory
| More Home Details |
Additional Details
Levels: Two and a HalfProperty ID: 461604640557
Listing Agreement: Exclusive Right To Sell
Street: Asphalt, Paved
View: Water
Security Features: Smoke Detector(s)
HOA Information
HOA Management: Christie Webb- PresidentHOA Phone: 704-965-0212
Subject to HOA: Mandatory
 |
Rebates For Buyers Yes, we’ll pay you to buy a home through us. |
 |
Rebates For Buyers Yes, we’ll pay you to buy a home through us. |
| Contact Agent |

